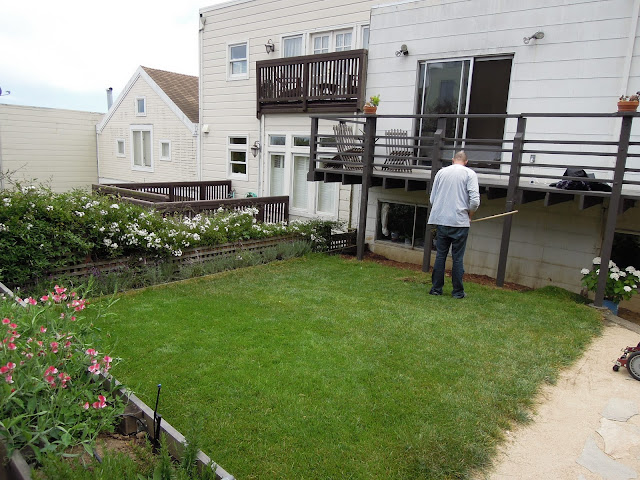Original Yard
 |
We've taken to the backyard in steps, updating as we have saved our pennies and had the time to monitor plantings. The before picture was from the realtor site (hence the long angle lens), by the time we moved in that dirt patch was filled with a thick layer of weeds from the Autumn rain. The path was a shoddy collection of brick with square with pink slabs in the middle. It was a massive space but was totally inhabitable. We pulled out the large bushes in the middle, most of the old vegetation and removed the pink slabs to create a fresh slate. We did, however, leave the heritage roses in the back, they have been there for years and are amazing.
Phase one: new planter boxes
My husband sketched a design of the new planter boxes that he envisioned running around the backyard and dividing it in the middle with a lower box for herbs. We used redwood but decided not to treat the wood to keep the garden as organic as possible, it has worn really well but we will have to replace it earlier then if we had used treated wood.
Phase two: Grass
Weeds! It was a b*&%ch to get these out, the backyard was covered in it every time it rained.
Dirt, finally ready and then....
SOD!!
I wanted a bit of a grassy patch for the kids to play on. My bright idea now requires my husband to mow the lawn every other week....but it is sure pretty. :)
Phase three: Decomposed granite and path
Decomposed granite is rough sand, it packs down really well and becomes firm but still has movement.
We got the stone left over from a project that my mother-in-law did, it worked well with the gold granite.
Today
In addition to the work we did, our neighbors are in the midst of a
major renovation themselves and we benefited from them removing our old
shoddy fence.
We spend hours out here now.
Original roses still going strong and adding some nice color to the planter boxes.
So lucky to have a gardening husband to grow us organic veggies, yum!
We wanted a concrete or industrial table for the outside. We found this in the workshop attached to our garage, it had shelves underneath it so I didn't initially realize it was a table. It was just what we were looking for. The chairs are from Costco, but I am saving up for these.

























